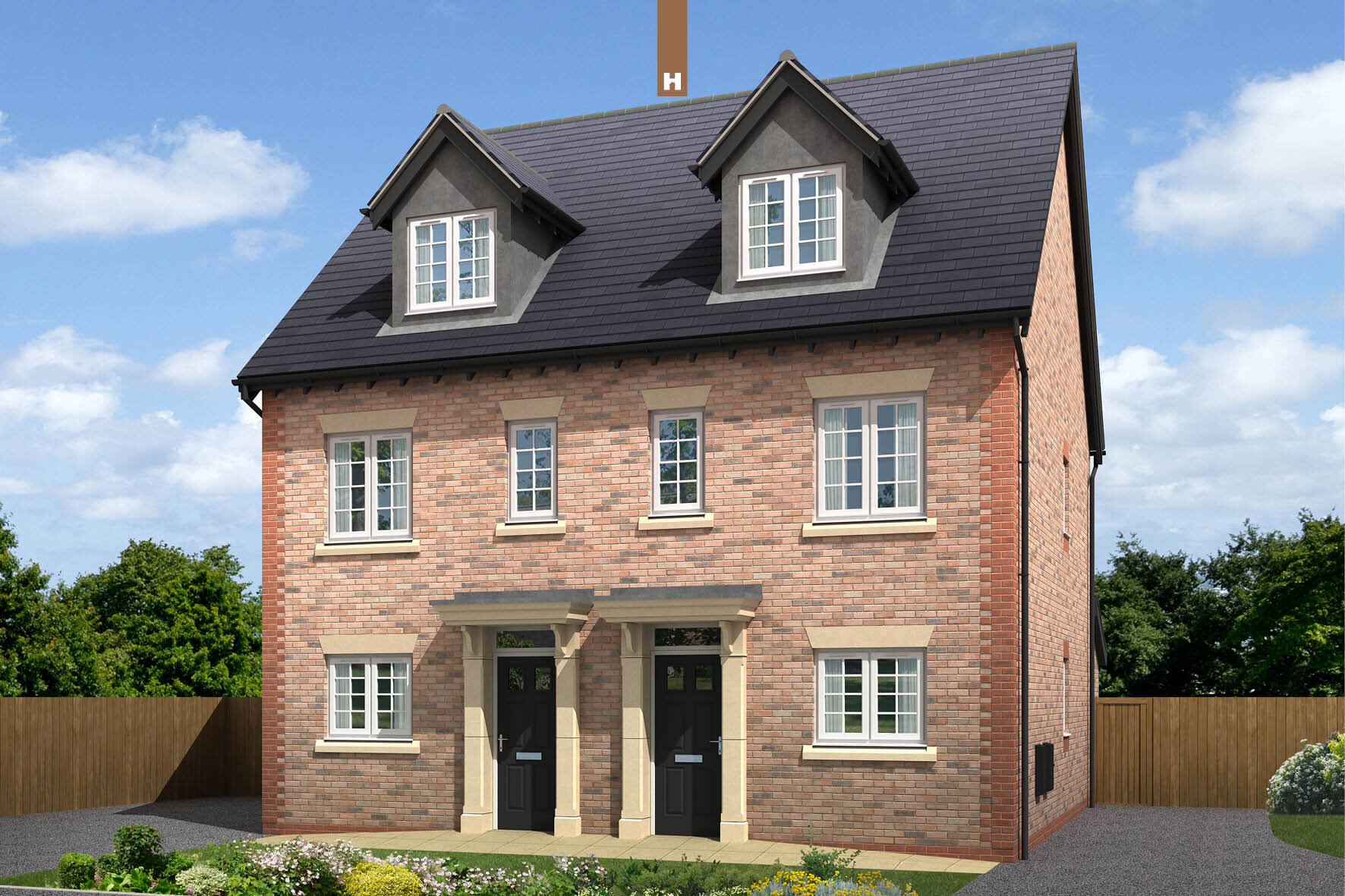The Orchards | Properties | Availability | Enquiry
3 Bedrooms
The Joyce
This carefully styled semi-detached townhouse offers a modern living concept on the ground floor with open-plan living/dining/kitchen area including French doors leading to the rear garden. The ground floor is completed with a utility room and cloakroom.
The second floor includes a double and single bedroom, along with a family bathroom.
The property is completed with a master suite on the top floor, including en-suite and dressing area.
| Ground Floor | Metric | Imperial |
|---|---|---|
| Living / Kitchen | 4.06 x 6.73 | 13’4” x 22’1” |
| Second Floor | Metric | Imperial |
|---|---|---|
| Bedroom 1 | 2.99 x 4.1* | 9’10” x 13’5”* |
| Dressing area | 1.87 x 2.63* | 6’2” x 8’8”* |
*Into eaves. **Maximum.
| First Floor | Metric | Imperial |
|---|---|---|
| Bedroom 2 | 4.06 x 2.63** | 13’4” x 8’8”** |
| Bedroom 3 | 1.93 x 3.00 | 6’4” x 9’10” |


