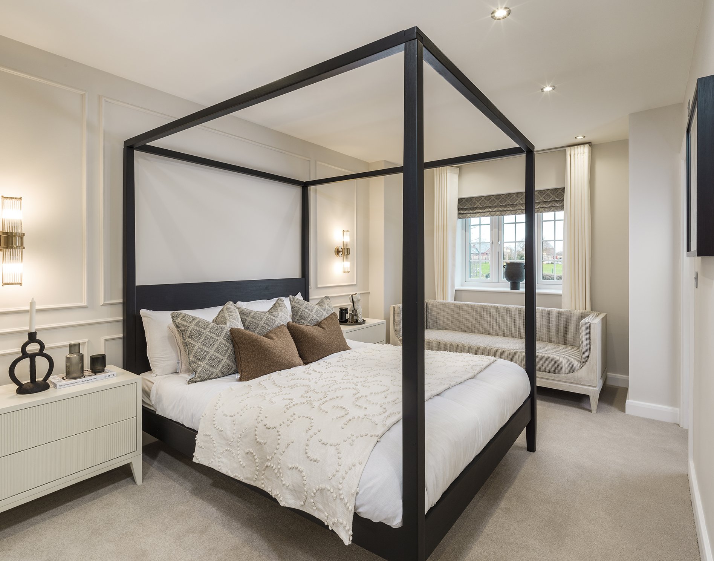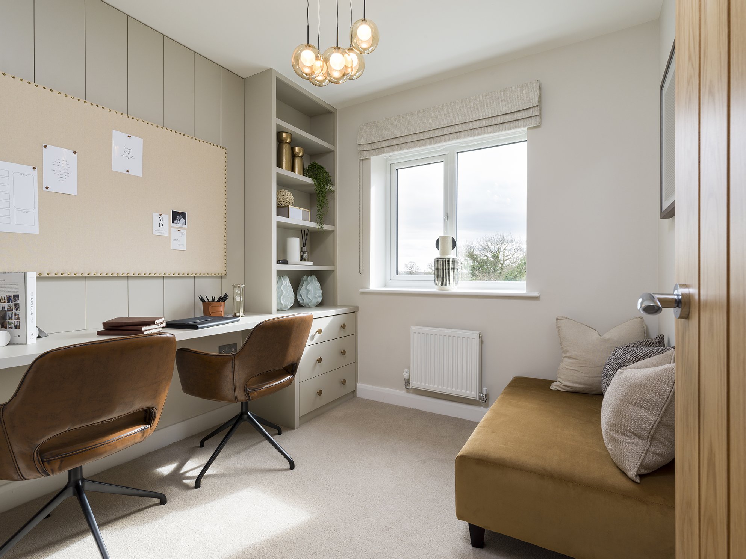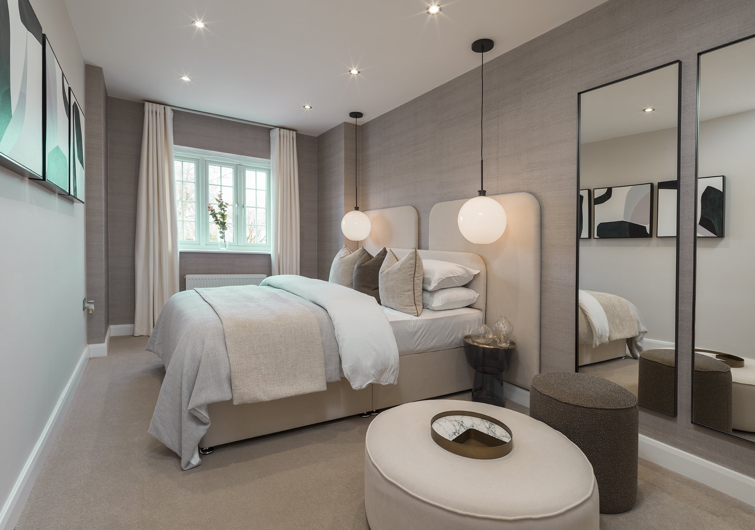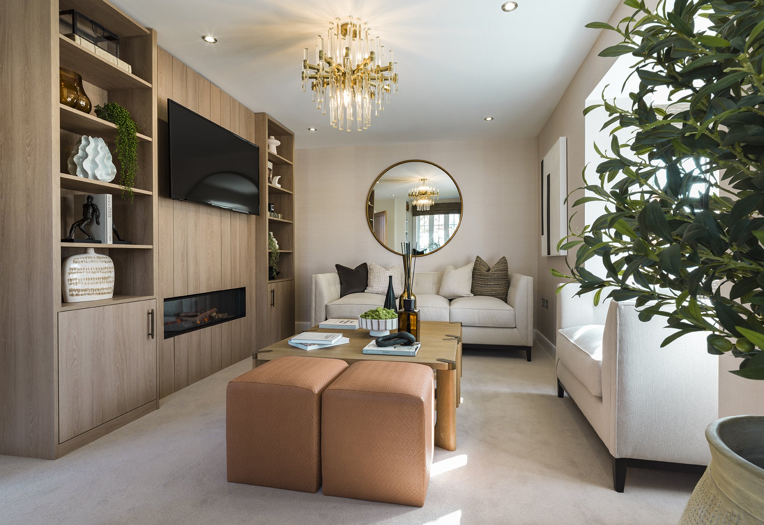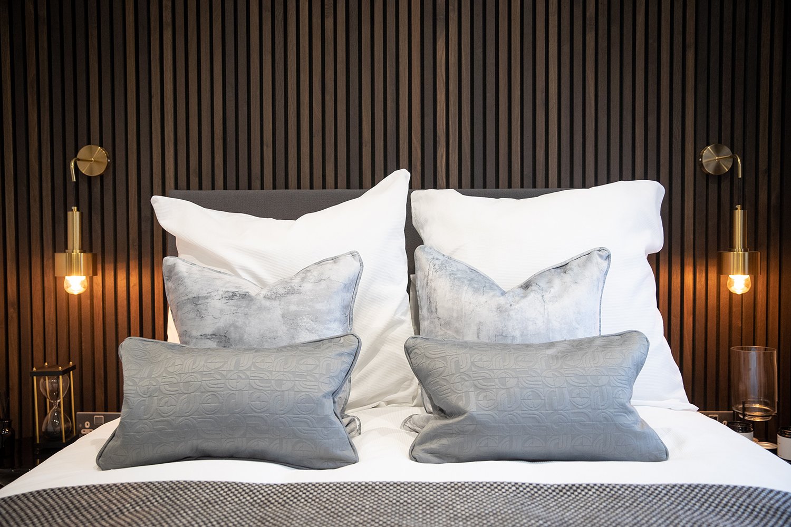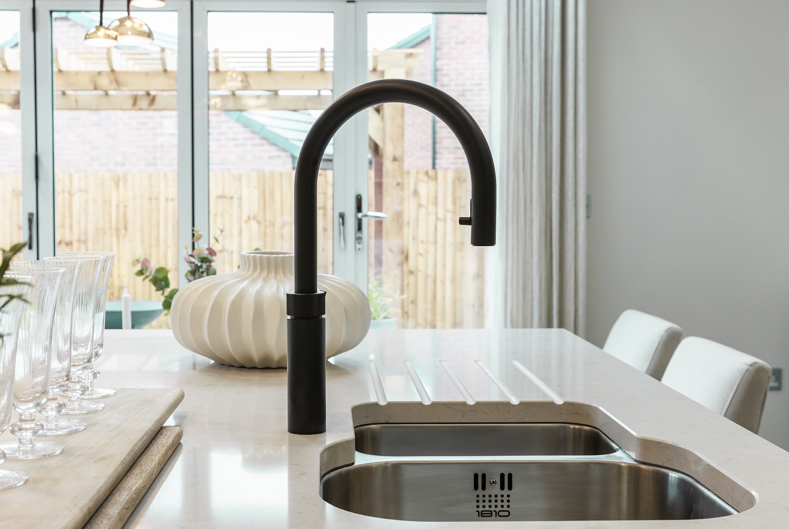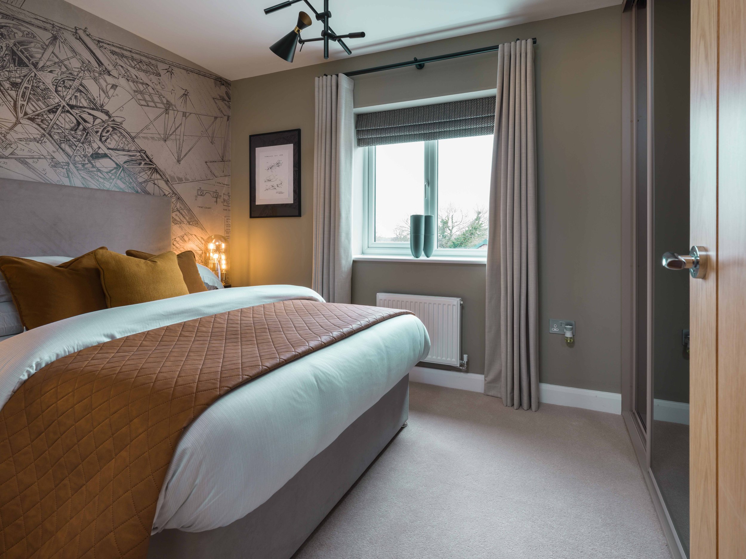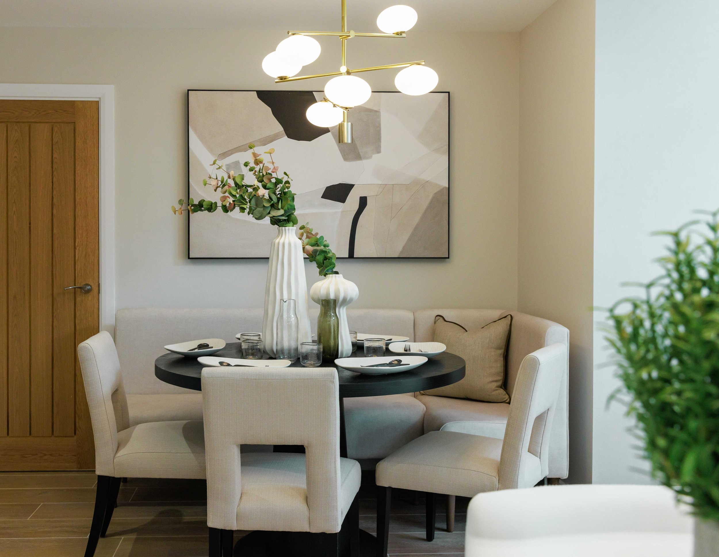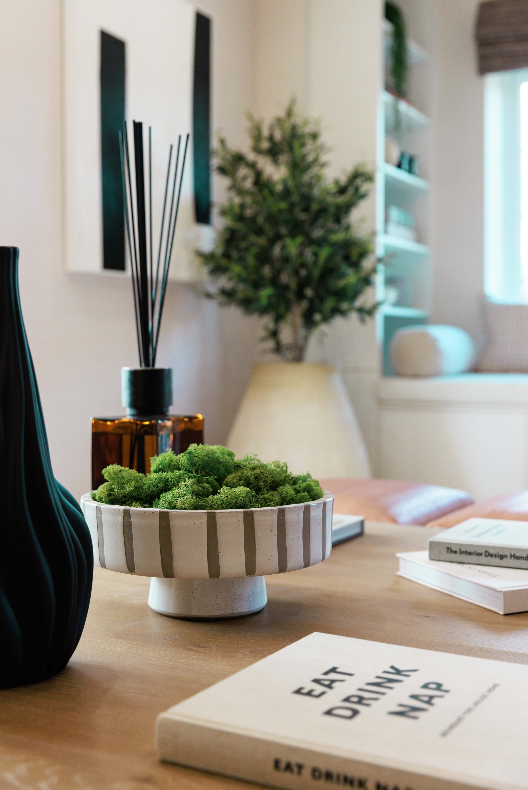Specification
All Hollins Homes come with a 10-year guarantee – assurance that we are committed to your satisfaction.
Your new Hollins home is secured by an insurance backed warranty. This means that it is protected by a highly regulated independent provider to guarantee your home, for up to 10 years, in the unlikely event of major structural defect.
The build of your new Hollins home is overseen by site inspectors at various key stages throughout its construction to confirm that it meets the required standards and quality.
Every aspect of your new home will be rigorously assessed to ensure that it surpasses industry standards. We are proud to specify sustainable materials and technologies to ensure that your new home is ahead of the curve for sustainable design and build.
From fascias and finishes to fixtures and fittings - our quality ensures you receive the highest standard.
Every house has a written specification and detailed set of designs that are essential to building your home.
Our selection of craftsman and sub-contractors is thorough to ensure our standards are achieved without compromise.
Attention to detail
makes all the difference
Everything we do at Hollins Homes is based on the idea of quality. We take our responsibility to deliver sustainable and environmentally friendly homes very seriously. This gives you peace of mind by helping the environment, whilst also saving you money on energy bills.
When you experience one of our beautiful homes, you know it can only be Hollins.
Kitchen
A choice of fitted kitchen unit doors, laminate worktops as standard and co-ordinating worktop upstands (choices subject to build stage)
Stainless steel hob splashback (where hob is against wall)
Soft closers to all unit doors and drawers
Cutlery draw insert
Brushed steel electric oven
Brushed steel 4 burner gas hob
Brushed steel extractor chimney hood
Inset sink 1.5 bowl and chrome mixer tap
Integrated in-column fridge/freezer to all properties
Plumbing for washing machine in kitchen (in homes not afforded separate utility)
Kitchen unit and appliance upgrades available as an optional extra subject to build stage
Utility (where applicable)
A choice of fitted kitchen unit doors, laminate worktops as standard and co-ordinating worktop upstands (choices subject to build stage)
Stainless steel inset single bowl sink and chrome mixer tap
Plumbing for washing machine
Additional kitchen units and appliances available as an optional extra subject to build stage
Main Bathroom
Sanitaryware in white
Vado chrome single lever mixer tap with click waste
Vado thermostatic tablet bath filler with click waste and overflow
For house styles with a shower enclosure in the main bathroom – Vado fixed head shower and side riser rail shower with glass door/chrome frame
Choice of Porcelanosa ceramic wall tiles (choice subject to build stage)
Main bathrooms to receive half height ceramic tiling (where applicable) and full-height ceramic tiling to shower enclosures (where applicable). Choice of two co-ordinating wall tiles to create feature walls. The feature wall in main bathrooms is to be the wall along the length of the bath and the back wall of shower cubicle (where applicable)
Additional wall tiling and larger format wall tiles available as an optional extra subject to build stage
Vado Electric Shower or thermostat bar shower above bath is available as an optional extra subject to build stage
En-Suites
Sanitaryware in white
Chrome heated towel rail
Vado chrome single lever basin mixer with click waste
Shower enclosure complete with glass door/chrome frame. Vado shower consisting of fixed head with side riser rail shower
Choice of Porcelanosa ceramic wall tiles (choice subject to build stage)
Full-height ceramic tiling to shower enclosures. Choice of two coordinating wall tiles to create feature walls. The feature wall in ensuites is to be the back wall of the shower cubicleAdditional wall tiling and larger format wall tiles available as an optional extra subject to build stage
Additional wall tiling and larger format wall tiles available as an optional extra subject to build stage
CLOAKROOM
Sanitaryware in white
Vado chrome single lever basin mixer with click waste
Choice of Porcelanosa ceramic wall tiles (choice subject to build stage)
Cloakrooms to receive tiled splashback to wash hand basin
Additional wall tiling and larger format wall tiles available as an optional extra subject to build stage
Hall and Landing
White ‘satin’ finish painted staircase with stained ash handrail
Heating
Gas fired central heating, radiators including thermostatic valves
Nest controlled digital room thermostats
Electrical
Telephone point to lounge
TV point to Lounge, Bedroom 1 and Family room (if applicable). Wired to loft space.
Smoke and heat detectors
PIR ‘Up and Down’ external light to front door
Power/light to integral
Brushed chrome switches and sockets to hallway, lounge, kitchen/diner/family areas and study (if applicable)r
Additional electrical items and upgrades available as optional extra subject to build stage
One double socket with USB points to be provided in all kitchens
Internal and External windows
and doors
UPVC double glazed windows. Window locks to all windows, except upper floor escape windows
Multi-point locking system to all house external doors
GRP front and rear doors (where applicable) with multi-point
locking systemCottage’ style 5 panel moulded textured internal doors finished in white ‘satin’, complete with contemporary door furnishings
Decoration
Almond white emulsion to walls and ceilings
Painted ‘satin’ finish woodwork
Contemporary skirting and architrave to be finished in ‘satin’ white paint
External features
Fencing (refer to boundary types key plan) 1.8m high timber fencing to rear/side gardens
Timber side gate to rear access
Tarmac to drives and parking areas
Flagging to rear patio and footpath (refer to site specific layout for details/colour)
Additional pavings and upgrades available as optional extra subject to build stage
Gardens
Front and exposed side gardens to receive turf
Landscaping to approved scheme
SUSTAINABILITY
Energy efficient kitchen appliances
High levels of wall and loft insulation
Energy efficient lighting
FLOOR FINISHES
A large choice of floor finishes available as an optional extra subject to build stage
For more information on Riverside Walk, please call 0330 133 0396.
All travel times, distances, companies, businesses, and trading names are believed to be correct at the time of publishing, but any prospective buyer should make their own enquiries. All materials and kitchen/bathroom layouts are indicative only and the final layout, materials, colour, and external elevations are subject to change. Whilst every effort has been made to ensure that the information mentioned is correct, it is designed specifically as a guide and Hollins Homes reserves the right to amend the specification and house layout as necessary and without notice. This does not constitute or form any part of a contract of sale. February 2024.


