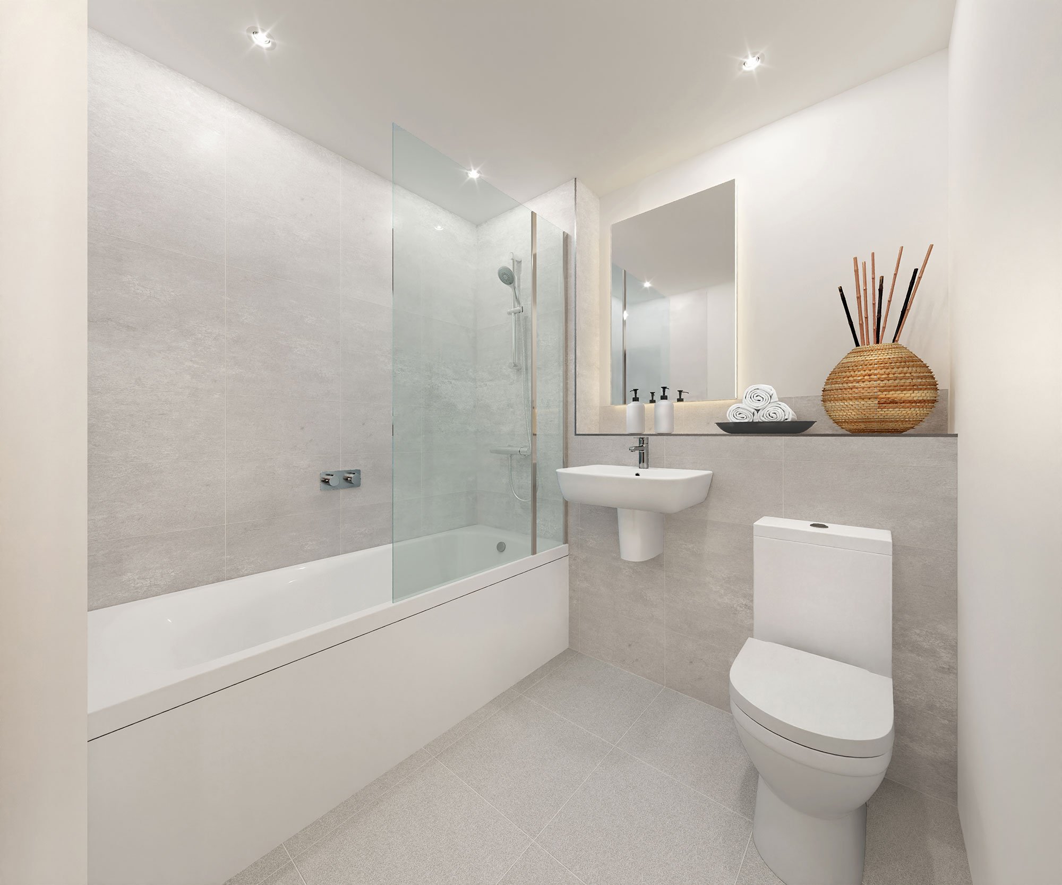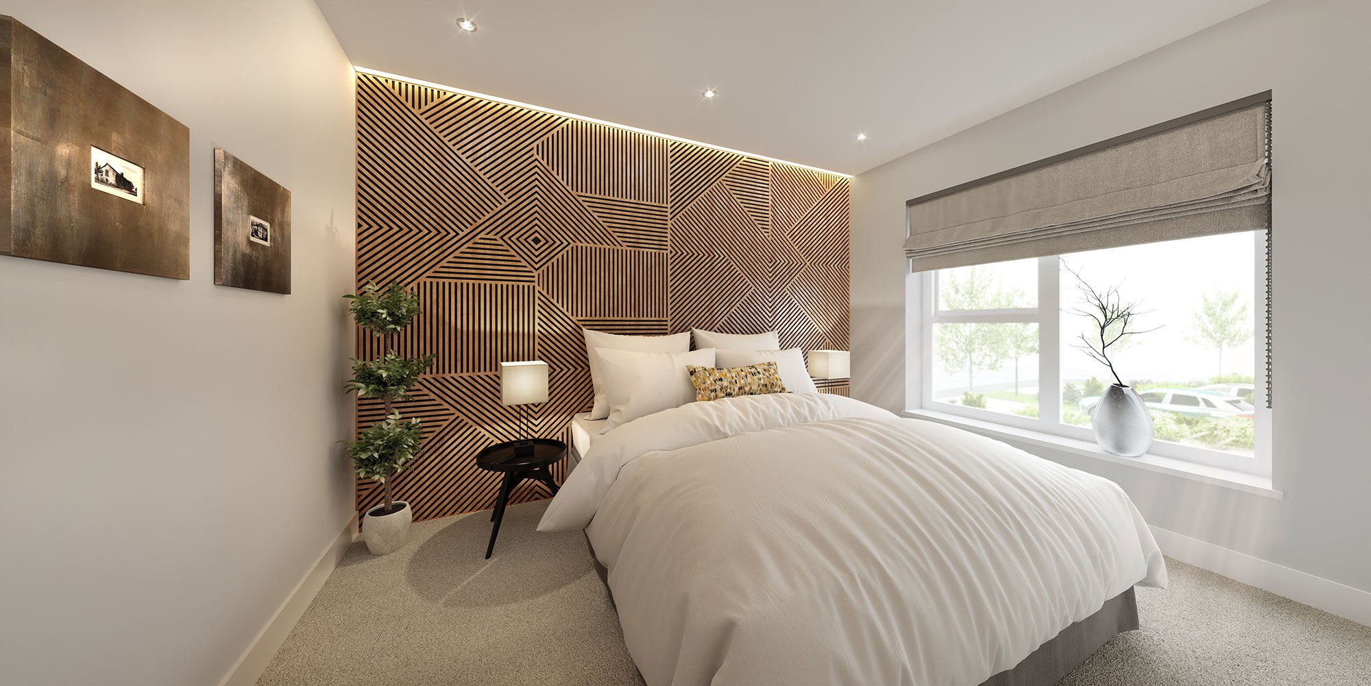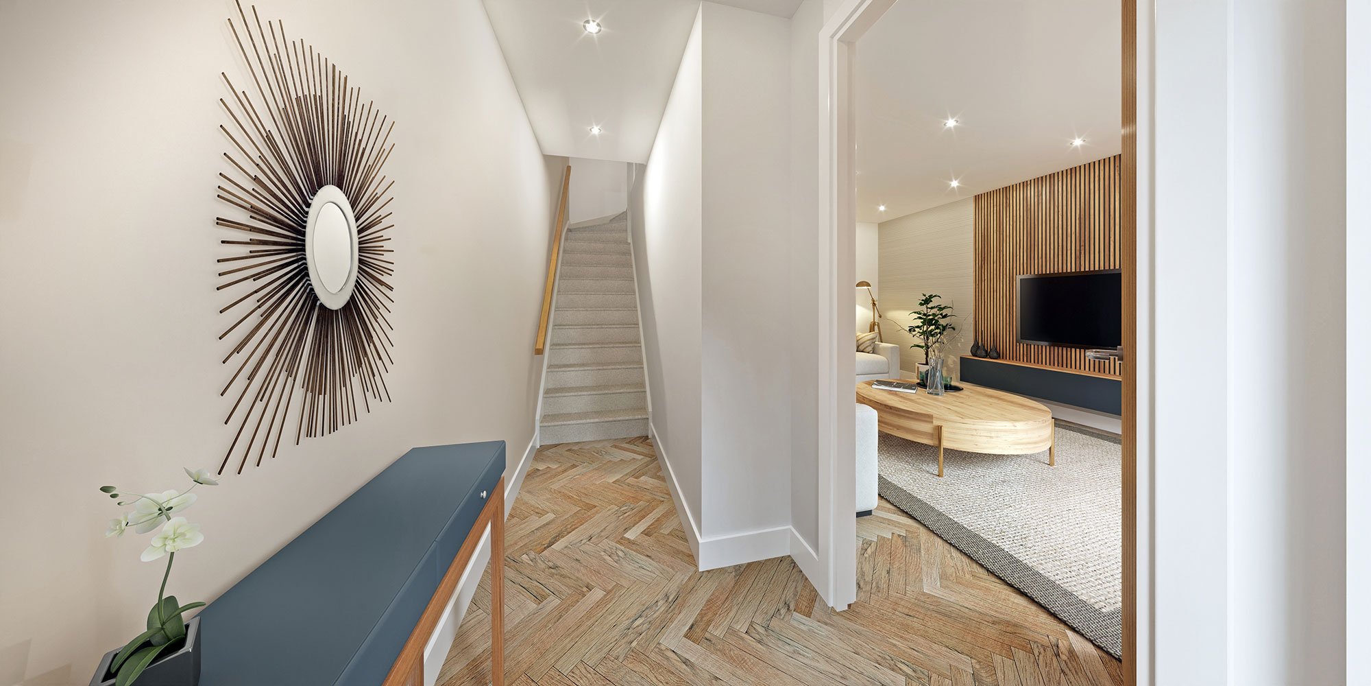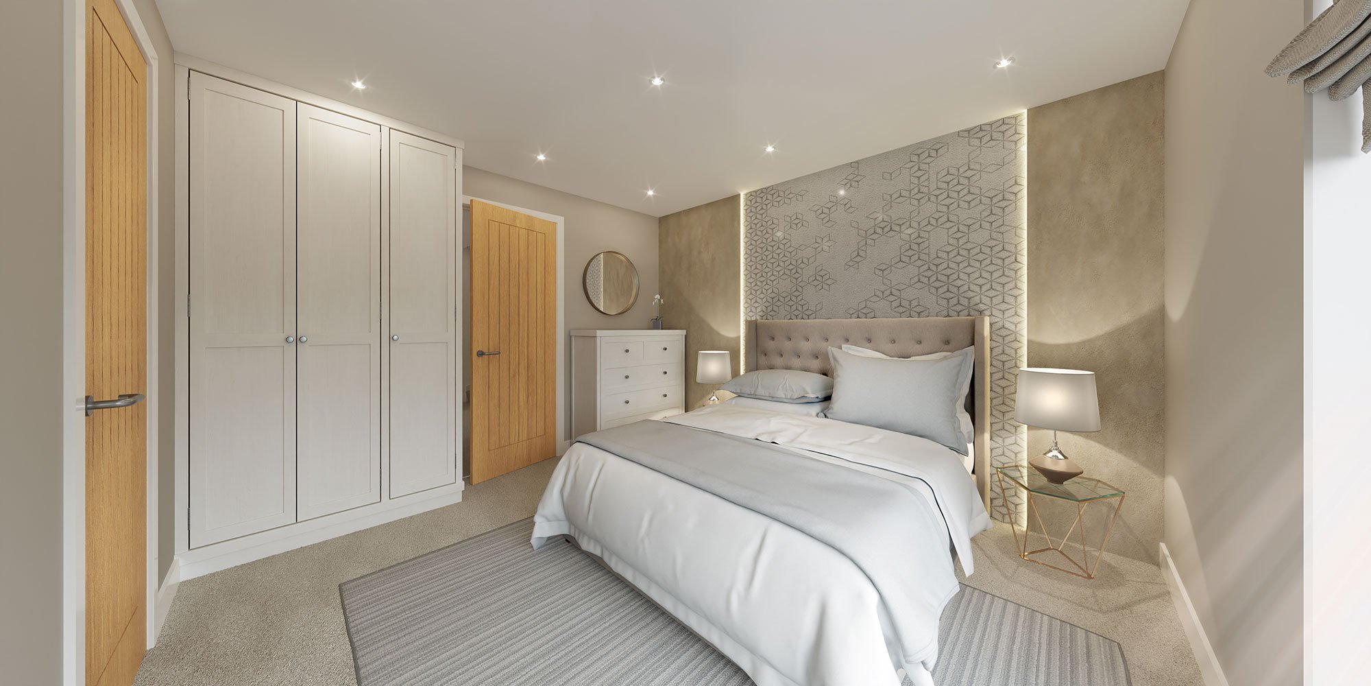| x | Plot 1 | x | x | Sold | x |
| x | Plot 2 | x | x | £364,484 | x |
| x | Plot 3 | x | x | £364,484 | x |
| x | Plot 4 | x | x | £367,748 | x |
| x | Plot 5 | x | x | £367,748 | x |
| x | Plot 6 | x | x | £363,748 | x |
| x | Plot 7 | x | x | £363,748 | x |
| x | Plot 8 | x | x | £369,748 | x |
| x | Plot 9 | x | x | £367,484 | x |
| x | Plot 10 | x | x | £364,748 | x |
| x | Plot 11 | x | x | £364,748 | x |
| x | Plot 12 | x | x | Reserved | x |
| Ground Floor | Metric | Imperial |
|---|---|---|
| Living Room | 3.8 x 4.5 | 12’5” x 14’9” |
| Kitchen / Dining | 4.7 x 3.6 | 15’4” x 11’9” |
| First Floor | Metric | Imperial |
|---|---|---|
| Bedroom 1 | 3.3 x 3.6 | 10’9” x 11’9” |
| Bedroom 3 | 2.5 x 3.5 | 8’2” x 11’5” |
| Bedroom 4 / Office |
2.1 x 2.3 | 6’8” x 7’6” |
| Second Floor | Metric | Imperial |
|---|---|---|
| Bedroom 2 | 2.6 x 5.3 | 8’6” x 17’4” |
Experience the pinnacle of modern living in our BRAND-NEW, ENERGY-EFFICIENT HOMES, meticulously designed to enhance your life.
Each of our 4-BEDROOM CONTEMPORARY TOWNHOUSES, spanning a generous 1300SQFT, embodies elegance with HIGH CEILINGS AND SMART STORAGE SOLUTIONS.
Discover the luxury of not just one but TWO ENSUITE BATHROOMS, plus a main family bathroom adorned with PORCELONOSA tiles, ensuring privacy for both your family and guests.
Your peace of mind is our priority, which is why each home comes with a 10-YEAR BUILD WARRANTY. Embrace the future with our COST-SAVING HEAT PUMPS and state of the art ELECTRIC CAR CHARGERS, included with your own OFF ROAD PRIVATE, BLOCK-PAVED DRIVEWAY.
Your at home living experience is enhanced with LARGE window spaces ensuring living spaces are flooded with uplifting natural light.
The ground floor unfolds into a spacious hall, leading to a large separate living room, a convenient WC, and storage areas.
The heart of the home is the open-plan luxury kitchen/dining area, featuring a KITCHEN ISLAND AND A 5-RING HOB, perfect for family meals and entertaining friends.
Bi-fold doors open to a serene rear garden, creating your personal relaxation haven. The kitchen, diner, and bathrooms are equipped with spotlights for a modern touch.
The second-floor hosts TWO DOUBLE BEDROOMS, one with A LUXURY ENSUITE, a single bedroom or study, and MAIN FAMILY BATHROOM with full bath complete with shower and chrome towel rail.
The third floor features a majestic MASTER KING-SIZE SUITE with a PRIVATE ENSUITE and EXTRA STORAGE in the vaulted ceilings, alongside another SEPARATE SECLUDED STUDY AREA OR COFFEE/TEA STATION. The choice is yours!
Located within WALKING DISTANCE of local schools, the vibrant town centre, and excellent public transport links, these homes offer the perfect blend of convenience and sophistication.
And with the assurance of FREEHOLD ownership, your investment in this exquisite living space is secured for the future.








