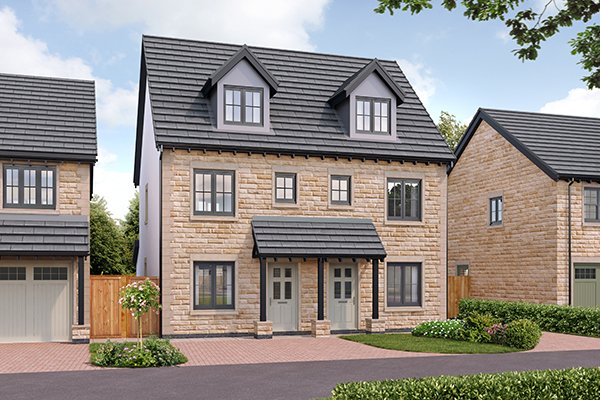The Foothills | Properties | Availability | Enquiry
3 Bedrooms
The Livingstone
| x | Plot 25 | x | x | Sold | x |
|---|---|---|---|---|---|
| x | Plot 26 | x | x | Sold | x |
| x | Plot 27 | x | x | Sold | x |
| x | Plot 28 | x | x | Sold | x |
| x | Plot 56 | x | x | Coming Soon | x |
| x | Plot 57 | x | x | Coming Soon | x |
| x | Plot 65 | x | x | Coming Soon | x |
| x | Plot 66 | x | x | Coming Soon | x |
| x | Plot 73 | x | x | Sold | x |
| x | Plot 74 | x | x | Sold | x |
| x | Plot 79 | x | x | £279,995 | x |
| x | Plot 80 | x | x | Reserved | x |
View our Livingstone home tour below
| GROUND FLOOR | METRIC | IMPERIAL |
|---|---|---|
| Living / Kitchen / Dining | 4.0 x 9.33 | 13’1” x 30’6” |
| FIRST FLOOR | METRIC | IMPERIAL |
|---|---|---|
| Bedroom 2 | 4.0 x 2.6 | 13’1” x 8’6” |
| Bedroom 3 | 1.9 x 3.00 | 6’2” x 9’10” |
| SECOND FLOOR | METRIC | IMPERIAL |
|---|---|---|
| Bedroom 1* | 4.0 x 4.6 | 13’1” x 15’1” |
**maximum
*minimum
This carefully styled semi-detached townhouse offers a modern living concept on the ground floor with open-plan living/dining/kitchen area including French doors leading to the rear garden. The ground floor is completed with a cloakroom. The second floor includes a double and single bedroom, along with a family bathroom. The property is completed with a master suite on the top floor, including en-suite and dressing area.




